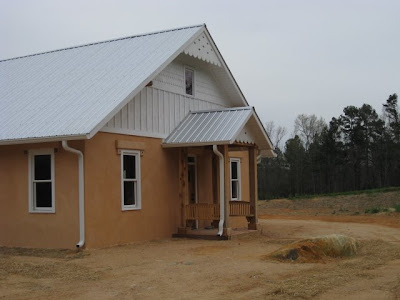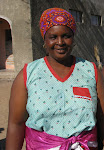
A SunGarden House under construction. Landscaping is added when construction is finished. Note the durable steel roof and exterior walls covered with low-maintenance stucco.
I spent most of this past week in Chapel Hill and Durham on business, and I stayed the nights with my friends Kathleen Jardine and Jim Cameron. We had a blast. On Wednesday I toured one of the homes that their company SunGarden Houses is currently building.Kathleen and Jim are my hero homebuilders. They build highly durable, gorgeous, passive-solar homes in Pittsboro NC and thereabouts. They also offer their blueprints and step-by-step building instructions for sale on their web site, www.sungardenhouses.com.
Their homes use far less energy for heating, cooling, and lighting than conventional homes. They have all the charm of a French cottage, but require almost no maintenance, with their long-lasting steel roofs and tinted-concrete floors that need no polish or re-finishing ever. Because of the durability of the roof, floors, and AAC walls, these houses use fewer materials over the life of the house, and keep waste materials like shingles out of the waste stream.
 The floors of tinted, scored concrete look like handsome stone or tile but are maintenance-free. A concrete floor is the best thermal mass for absorbing heat during winter days and emitting it during cold nights to help heat the home.
The floors of tinted, scored concrete look like handsome stone or tile but are maintenance-free. A concrete floor is the best thermal mass for absorbing heat during winter days and emitting it during cold nights to help heat the home.I love to brag about their houses because I think Kathleen and Jim are both conservation geniuses. Heating and cooling homes is one of the top 3 ways American consumers use energy, according to the Union of Concerned Scientists. But Jim and Kathleen are living and propagating an affordable, beautiful, and green solution.
 Co-designer Kathleen Jardine (right) chats with Echo, a member of the SunGarden work crew. Note again the steel roof and tinted stucco on the exterior walls. Homeowners can choose different colors for roofing, stucco, and floors.
Co-designer Kathleen Jardine (right) chats with Echo, a member of the SunGarden work crew. Note again the steel roof and tinted stucco on the exterior walls. Homeowners can choose different colors for roofing, stucco, and floors. Jim gives a final trim to a piece of piece of wood.
Jim gives a final trim to a piece of piece of wood. A lovely tile backsplash, and in the background, the wide expanse of south-facing windows that are essential for a passive-solar design.
A lovely tile backsplash, and in the background, the wide expanse of south-facing windows that are essential for a passive-solar design. An inviting front porch, from the built-in benches to the hand-painted tile by the window corners (click on photos to enlarge).
An inviting front porch, from the built-in benches to the hand-painted tile by the window corners (click on photos to enlarge). Solar thermal panels on the south-facing roof, to heat water for domestic use and to provide radiant floor heat, via water pipes embedded in the concrete floors.
Solar thermal panels on the south-facing roof, to heat water for domestic use and to provide radiant floor heat, via water pipes embedded in the concrete floors. Later, after we went back to Kathleen and Jim's own SunGarden home, Kathleen and I enjoyed a glass of Malbec by the garden and burbling pond. SunGarden Houses are designed to annex the great outdoors, to increase the sense of living space.
Later, after we went back to Kathleen and Jim's own SunGarden home, Kathleen and I enjoyed a glass of Malbec by the garden and burbling pond. SunGarden Houses are designed to annex the great outdoors, to increase the sense of living space. And after THAT, we got down to some serious jammin', on Jim's guitar, keyboard, and bongos.
And after THAT, we got down to some serious jammin', on Jim's guitar, keyboard, and bongos. I love my long-time buddies Jim and Kathleen. I'm proud to know them too. Because, unlike most of us, they've found a way to make a livelihood out of protecting the planet and the atmosphere, by promoting passive-solar & durable housing. I hope Obama will get the picture and offer strong incentives for passive-solar design for everyone in this country.
To read more about Jim and Kathleen's constructions and their philosophy of green-building, check out our book Going Green or their web site, www.sungardenhouses.com.
Photos and text by Sally Kneidel, PhD
To read more about Jim and Kathleen's constructions and their philosophy of green-building, check out our book Going Green or their web site, www.sungardenhouses.com.
Photos and text by Sally Kneidel, PhD
Keywords:: SunGarden Houses passive solar Kathleen Jardine Jim Cameron durable houses steel roof AAC block concrete floors










2 comments:
I've enjoyed reading your blog.
I'm a vegetarian and consider myself an amateur-environmentalist.
Hi Mary
Thansk for your comment. We're all amateurs - none of us know the whole picture, it's too vast! Feel free to jump into the fray.
Post a Comment